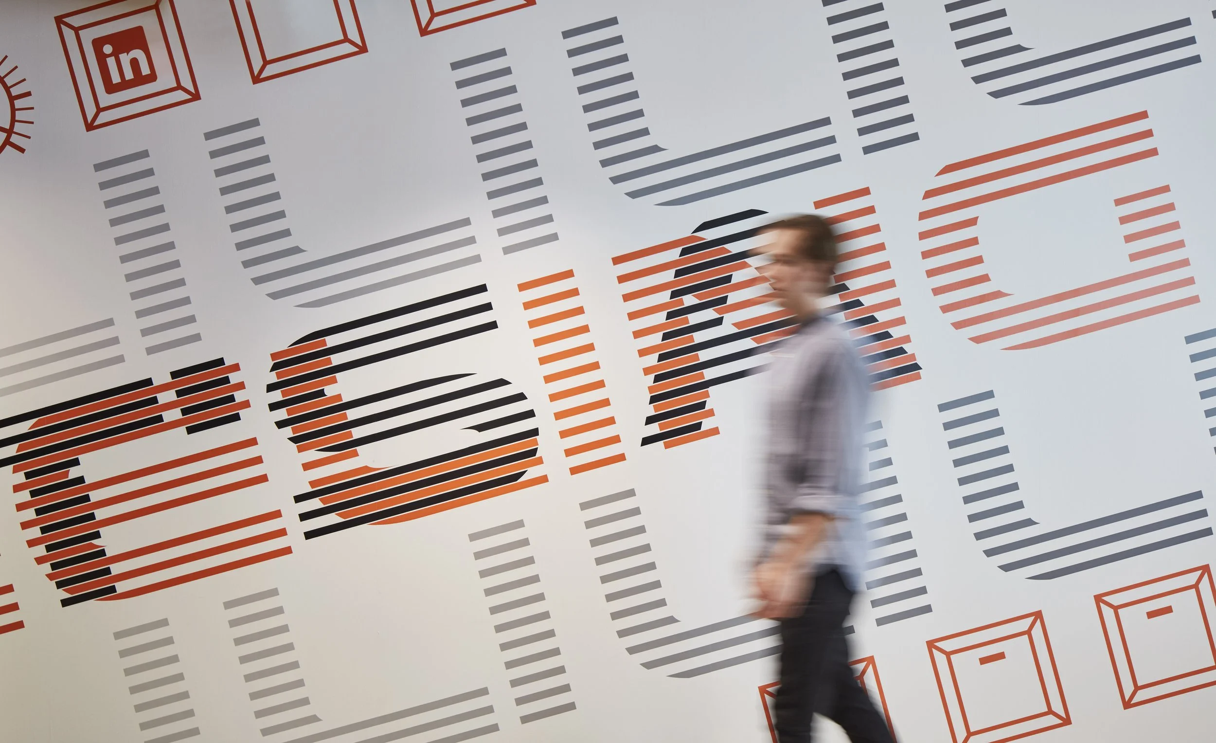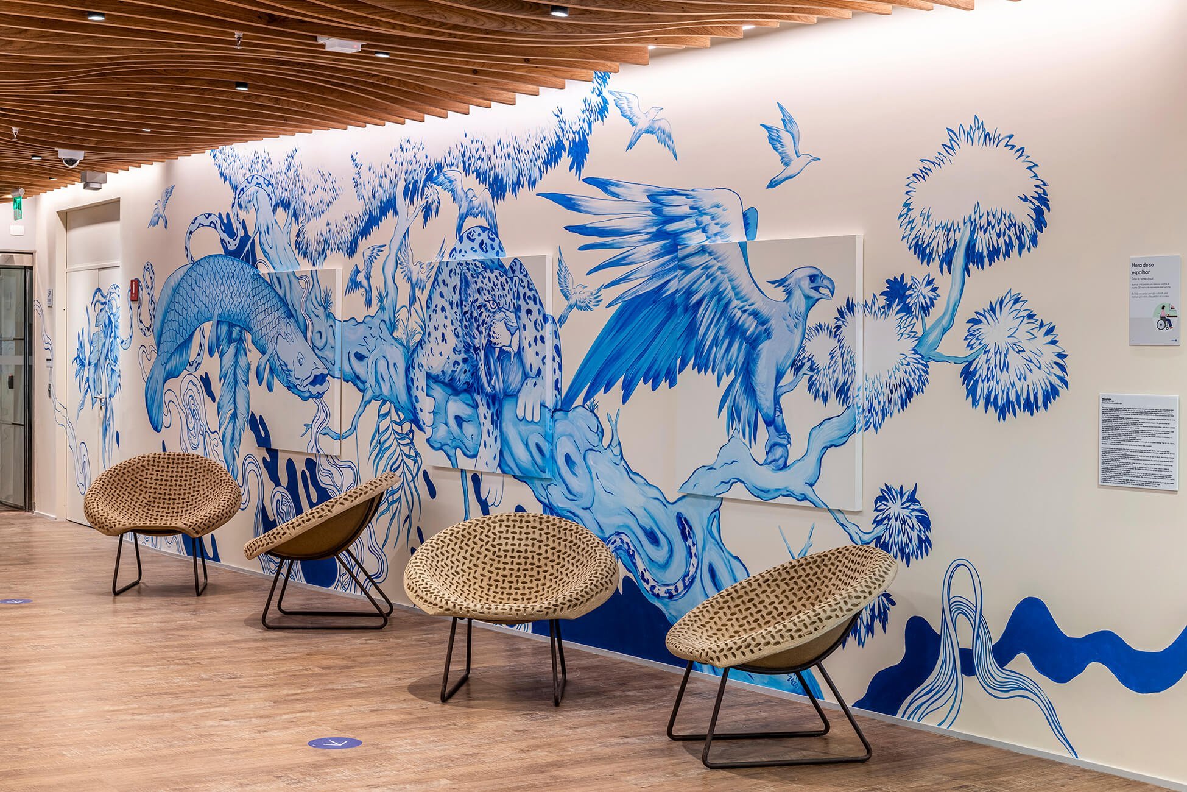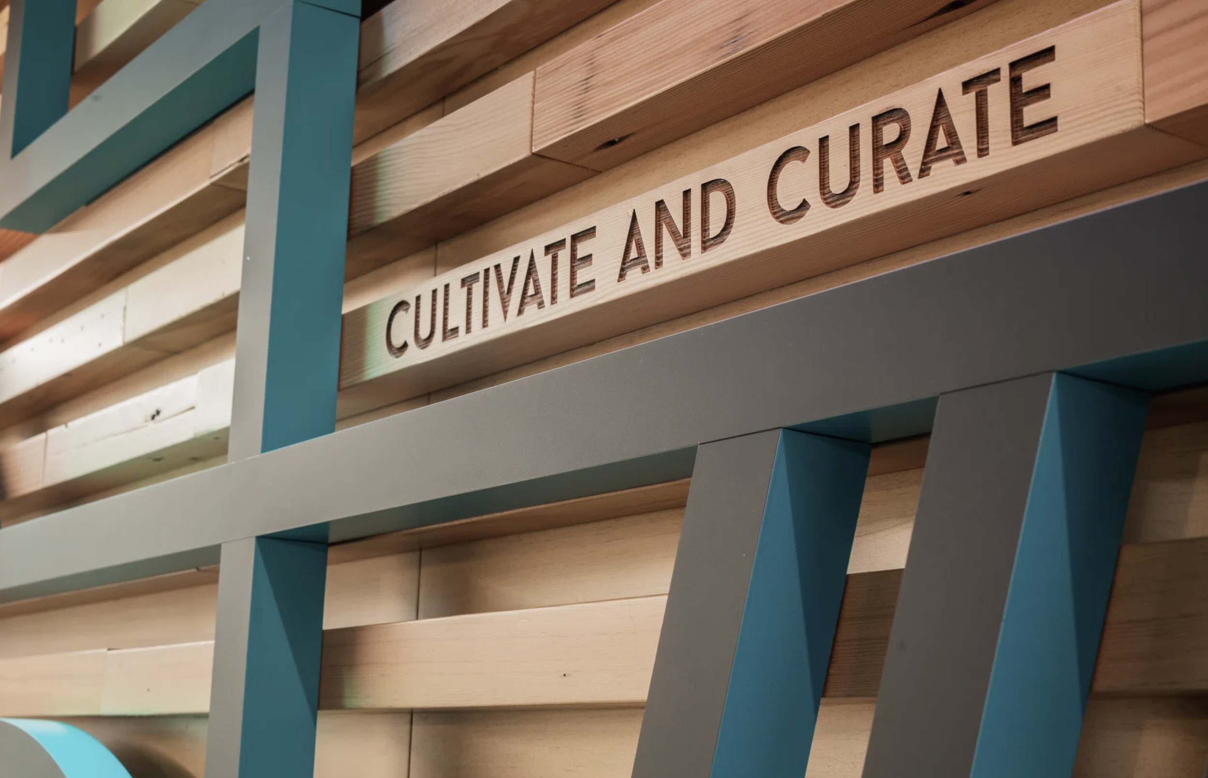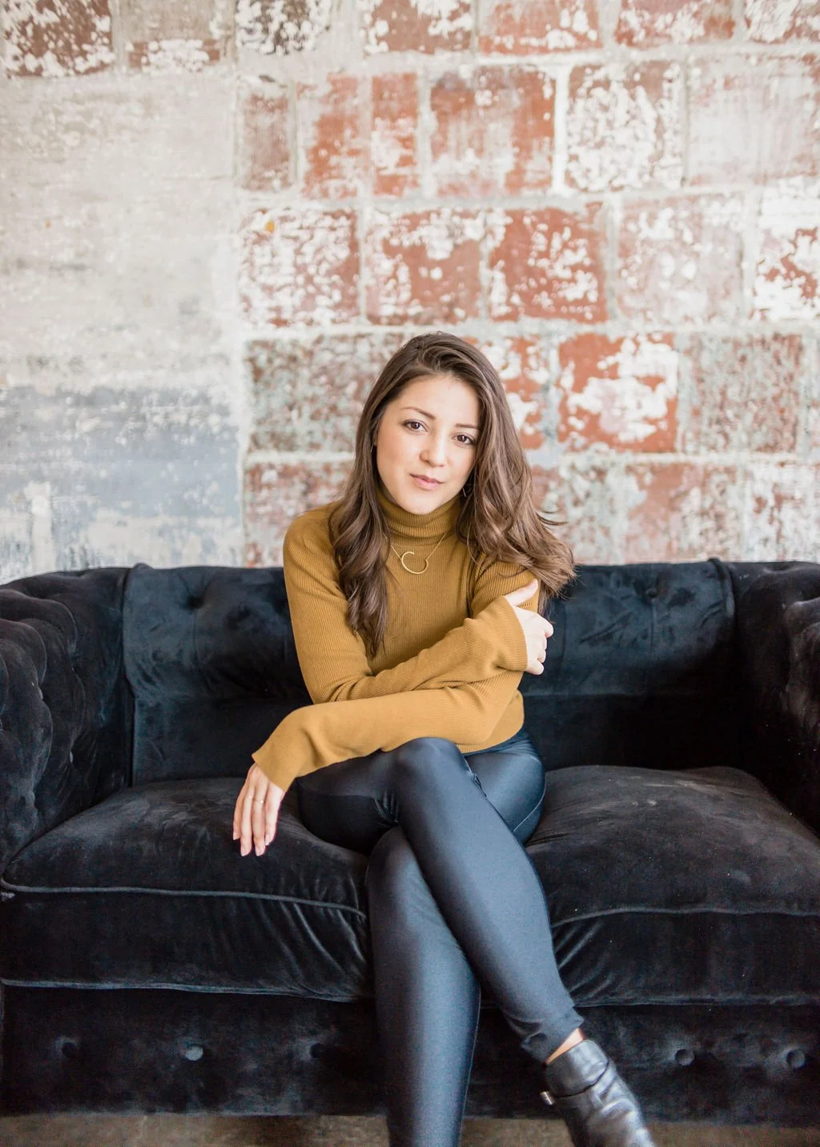Who Am I?
workplace design leader that empowers interdisciplinary teams to create aesthetically cohesive, functionally impactful, and human-centered environments.
Chicago
-
234,000 square feet; six floors expanded and refreshed over seven years from 2015 to 2022.
-
Architect: Gensler Chicago
Brand/EGD: Gensler Chicago
PM: Avison Young; Strategic Project Advisors, LLC
Furniture: KBM-Hogue
detroit
-
85,000 square feet; six finished floors over two phases. Phase one opened April 2019; phase two opened in May 2022.
-
Architect: SmithGroup
Brand/EGD: Gensler | Detroit/Chicago
EGD Install: CREO
Furniture: One Workplace
Project Management: JLL
GC: LS Brinker
Artist Curation: iPaintMyMind
NYC
-
160,000 square feet; floors 14, 15, 27 and 28 opened in Spring of 2022.
100,000 square feet; 3rd floor primary floor opened in 2016.
-
Floors 14, 15:
Architects: M Moser
Brand/EGD by Acrylicize | Seattle and NY studios
Furniture (ancillary, custom, accessories) Inside Source; conferencing and workstations b Lewis Stevenson Office Solutions
GC: L&K Partners
Project Management: Avison Young
Floors 27, 28:
Architects: Design Republic
Brand/EGD by Acrylicize | Seattle and NY studios
Furniture (ancillary, custom, accessories) Inside Source; conferencing and workstations: Lewis Stevenson Office Solutions
GC: James E. Fitzgerald
são Paulo
-
65,000 square feet; three floors opened in spring of 2021.
-
Architect: Pitá Arquitetura
Brand/EGD: Pitá Arquitetura;
Interiors: IA Interior Architects (SF)
Project Management: Cushman & Wakefield
GC: Saeng Engenharia
shobac
-
Two week Design + Build curriculum on Brian MacKay-Lyons’ Nova Scotian property; Shobac Boathouse started and was completed in June of 2010.
-
Twenty students, including myself, were hand selected to participate in Ghost 12, accompanied by regionalist architects Brian MacKay-Lyons (Shobac Campus owner) and Peter Stutchbury of Australia.
toronto
-
87,000 square feet; three floors in a brand new commercial building that opened in Spring of 2022.
-
Architect: CannonDesign (NY)
EGD/Brand: CannonDesign; Acrylicize
Furniture: One Workplace
Project Management: JLL
GC: DPI
“Cherish wears her design sense on her sleeve. she’s always finding moments where design can positively enhance our experiences using her fine-tuned attention to detail and her wide-ranged bounty of inspiration. she led with heart, spread joy, and shone light on my design team’s talents. cherish taught us to think with care and always carry wit and energy to our work. if you’re looking for someone to bring their whole self to design, and approach teams with inclusion and creativity at their core, then she is your key.”
- Dylan Coonrad; Creative Director at CannonDesign
-
Building trust and authentic relationships is at the core of my success as a designer and leader. I thrive on collaboration and bringing creative minds together to push design resolutions toward innovative results.
My passion for design is centered on the user; understanding their needs, wants, and functional priorities is key to building scopes, programming a cohesive experience, and making people feel heard and seen. Design is a people service and should always consider the end user first.
-
Never one for the beaten path, I opted to pursue a non-traditional field post architecture school: environmental graphic design and wayfinding. In my first design role I led graphics and signage design for Charlotte, North Carolina’s first minor league baseball stadium, multiple city parking garages, Romare Bearden Park, and Miami Dade’s luxury mall.
In 2015, I transitioned to California and interviewed at LinkedIn for an environmental graphics role. After securing the job, I worked through a one year contract scope within three months. Soon after I began leading EGD scopes for LinkedIn sites in Munich, Madrid, Dublin, London, Milan, Sydney, Dubai, and Singapore.
In 2016, I transplanted back to the East Coast at LinkedIn’s New York office, and in 2018, I created the Workplace team’s first Design Manager role, filling the glaring void in design leadership over interiors scopes.
I led LinkedIn’s Chicago, Detroit, New York, São Paulo and Toronto office projects, over one million square feet, and was heavily involved in hiring external partners for each since I would be leading design teams from concept through construction.
I built a reputation in the industry for leading creative, innovative, and authentic workplace design with an emphasis on human centered design, compelling design storytelling, and attention to detail.
In 2024, I started as Director of Design Markets at Lewis Stevenson Office Solutions, a furniture and architectural product dealership in New York City, leading authentic relationships in the design industry.
-
Ghost 12 Design + Build Participant 2010
University of North Carolina at Charlotte:
Bachelor of Art and Architecture - 2011
Bachelor of Architecture - 2012
-
2024 Canoa + Dezeen Magazine Panel Speaker at ICFF in New York City.
2022 CoreNet REmmy Award: Wellness Leadership in Real Estate - LinkedIn Toronto Expansion Project; new build.
2022 CoreNet REmmy Finalist: Workplace over 50,000 sq-ft. - LinkedIn Toronto Expansion Project; new build.
2022 Best Workplaces Award: Best Workplaces for Women - LinkedIn Toronto Expansion Project; new build.
2019 AIA Detroit Architectural Honor Award: Interiors - LinkedIn Detroit Project; new build.
2019 Guest Speaker at BDG-Architects Design Conference in Madrid, Spain.
SKills
-
I approach each project by first distilling a vision and crafting a design narrative that will guide each design phase from concept to completion. I create design principles for interiors and environmental/experiential graphics prior to a project’s initiation, prioritizing how company mission aligns with the experience I’m crafting.
Clear and compassionate feedback drives my review process, and it’s important that every team member has a voice and is included in design development.
While I’m responsible for making final design decisions, I always collect feedback from peers so I’m confident I’ve considered all ideas or concerns.
-
Workplace is shifting swiftly from a staunch approach to efficient office layouts and one-size-fits-all components into an evolved dynamic of choice work and collaboration zones that align with a variety of work styles and employee personas.
I was an active voice and strategist on the development of LinkedIn’s Dynamic Work Environment program, highlighting both quantitative and qualitative data to inform program ratios, furniture selections, acoustic integrations, and accommodation of forecasted growth (or reduction) in teams. This experience required taking intelligent risks, piloting thoughtful experimentation, and agile problem solving skills.
Through active employee engagement and buy-in, I confidently fused data and experience to push programming and space planning in New York, Toronto, Chicago, Detroit and São Paulo offices toward the newly coined Dynamic Work Environment model—a guideline more than a standard to allow flexibility over time.
-
Employee engagement is vital to defining programming early, and I became well versed in communicating design intention to users not fluent in architecture and interiors. From coordinating furniture test-sits to hosting leaders on in-progress site walks, this engagement is an equal opportunity to learn between designer and end user.
-
In my final two years at LinkedIn, I co-founded the Workplace Diversity, Inclusion and Belonging Committee. The objective of this collective was to have a representative from every Workplace team, collaborate with Microsoft to breach the learning curve around Inclusive Design, and create goals for our organization to meet over time.
Some of my contributions:
- Revising Real Estate guidelines to be intentional in choosing sites promoting accessible design and equitable employee access.
- Partnering with Supplier Diversity to create spend goals for projects, maintaining a percentage of project budgets to support diverse business owners from architecture firms to small businesses.
- Authoring design playbooks and communicating opportunities to design environmental graphics packages with diverse and inclusive representation of people, cultures, and languages.
- Hosting discussions with the top five furniture manufacturers to set expectations for inclusive design and promote our team’s priority to introduce human-centered product, highlighting the void in the market for accessible furniture.
-
Mentoring and supporting young designers is a career passion and it’s most rewarding when I can inspire confidence and compassionately guide creatives to do their best work.
A mentor to five women new to the design industry through IIDA’s Mentorship Program, I appreciate the opportunity to encourage young creatives to be their most authentic selves as they navigate the profession. This experience validated my desire to mentor teams in an ever-evolving industry.
“Working with Cherish was a pleasure. As Design manager for LinkedIn’s canadian hq, she was full of inspiring ideas, made careful and intentional decisions, and was excited by every step of the design process. she’s the ideal client.”
-Nicole Andreu; Founder of Studio Andreu
I’ve had the pleasure of working with Cherish for almost 6 years and in this time, she has become not just a trusted colleague and an exceptional designer, but a dear friend. she is one of the most goal oriented and disciplined professionals I have met, and she is not afraid to use her voice and chase what she wants and what will help move the needle on her goals - which include creating beautiful, unique and inclusive spaces that lift people up.
- Elana Daniels-Won; Sr. Client Development Mgr. at Heartwork










