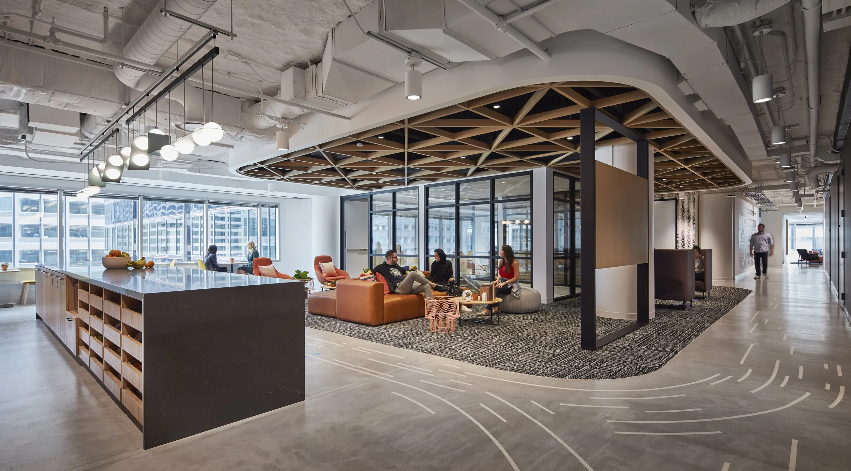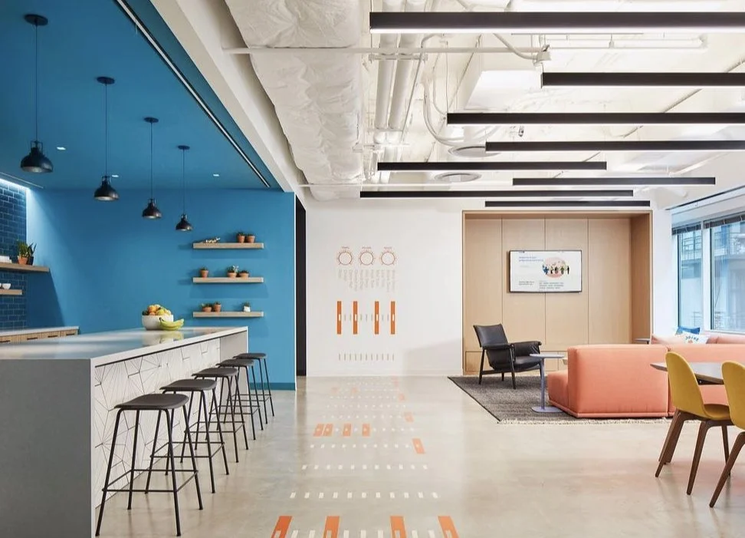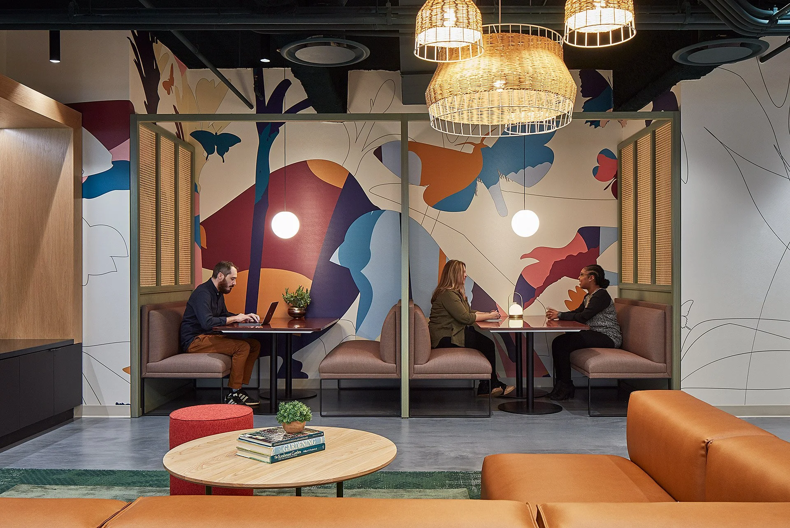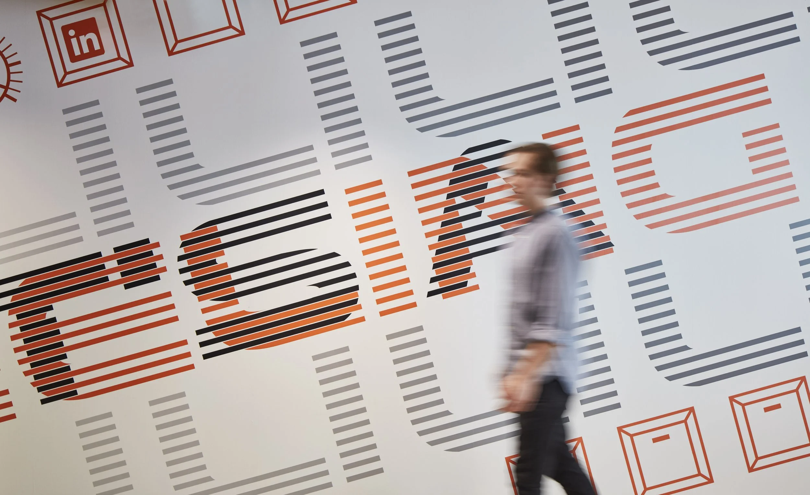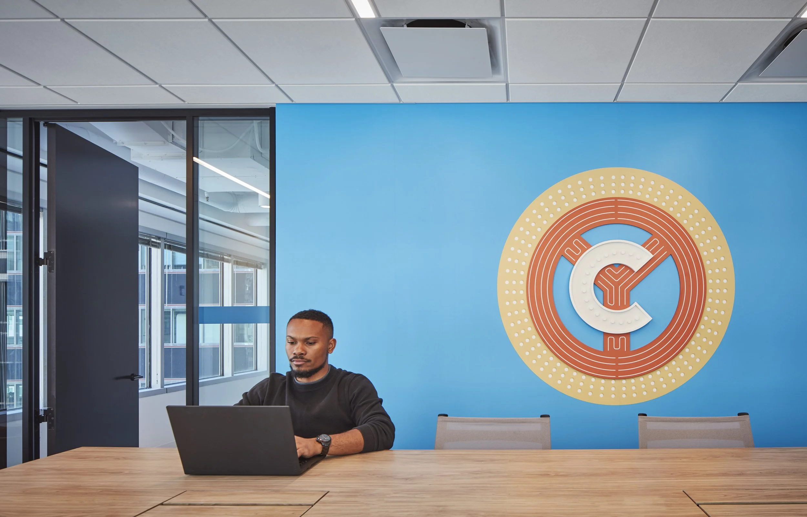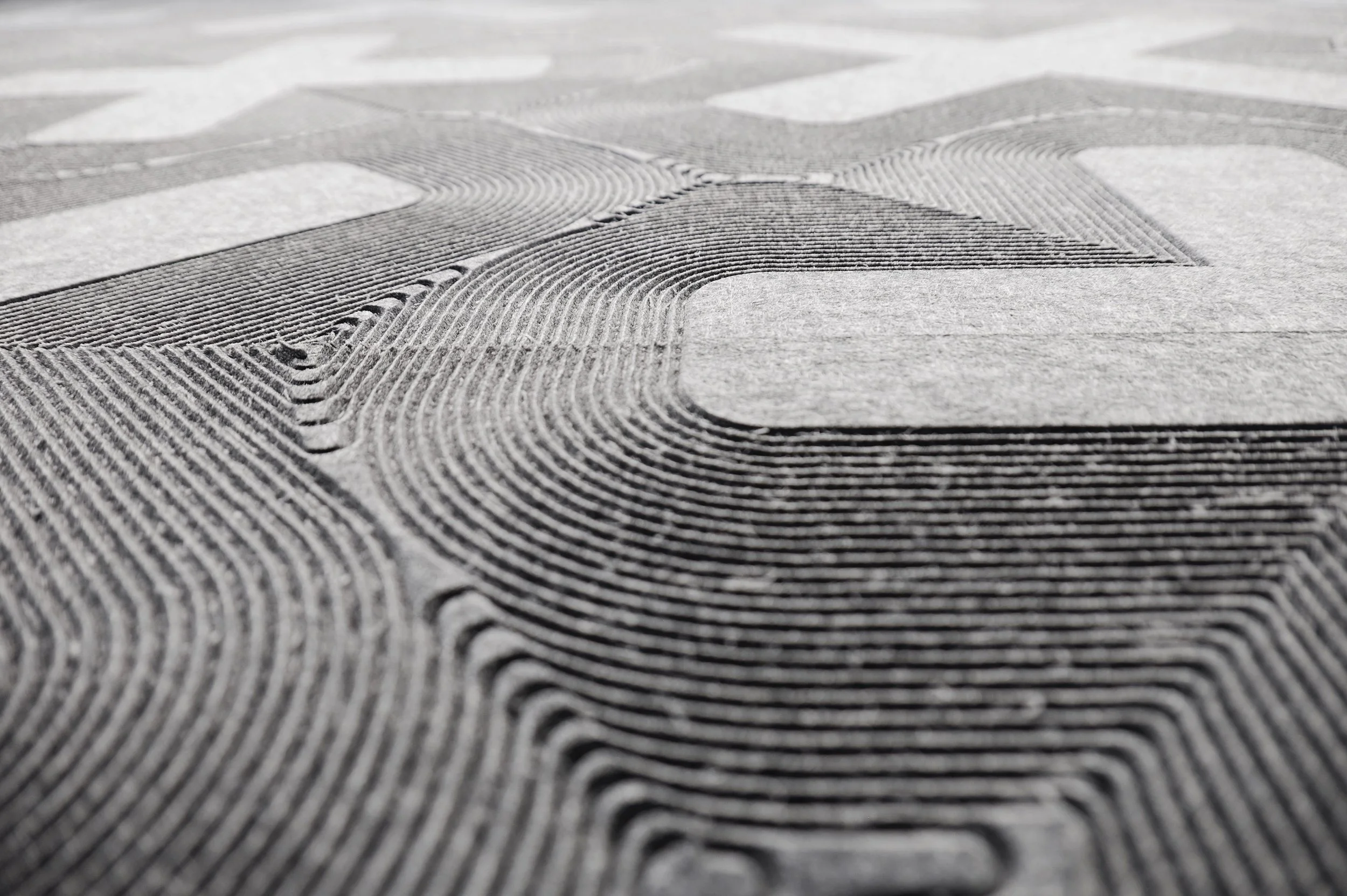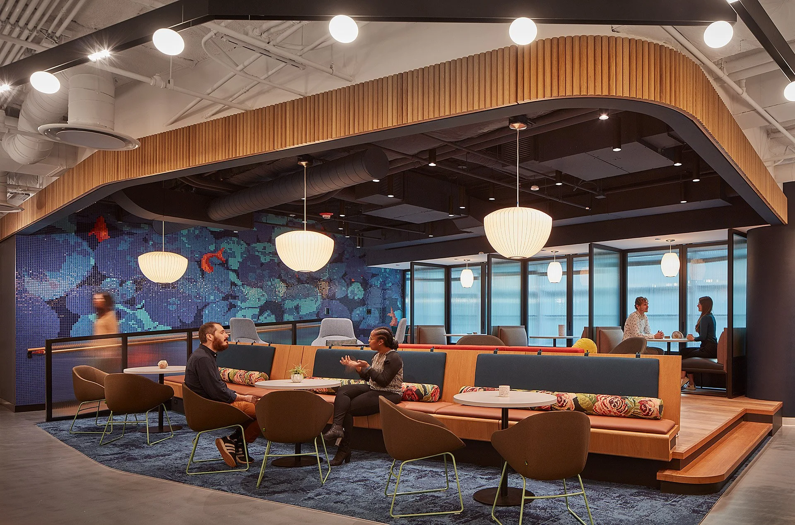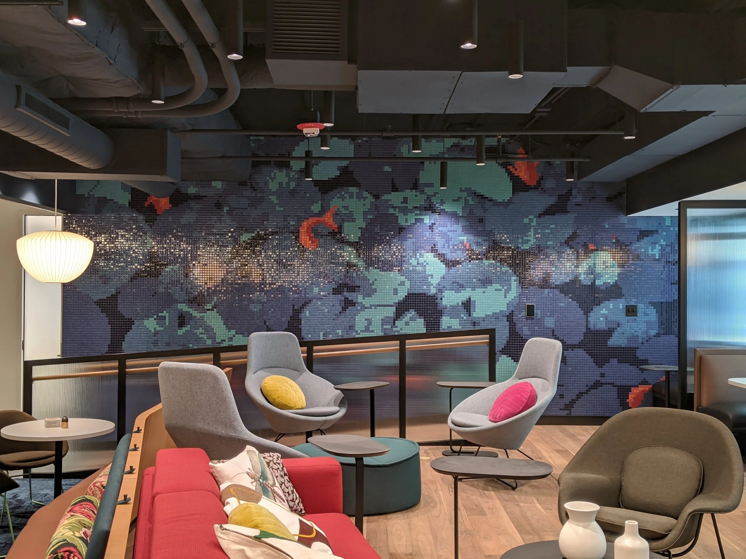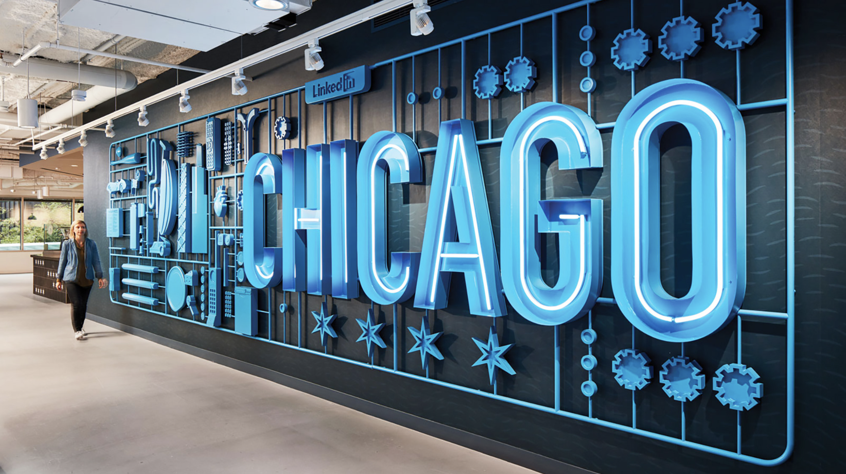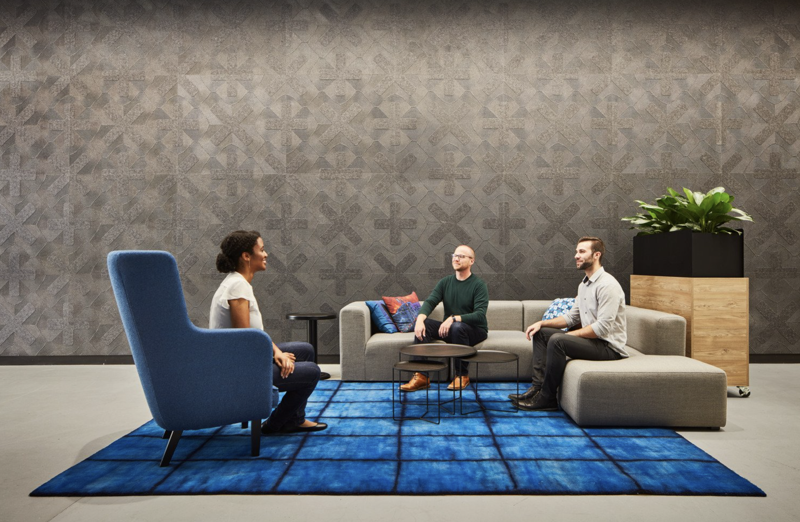
525 W Monroe
LinkedIn’s West Loop Chicago campus expansion took place over eight years, including phased refreshes of original floors and additions of milestone amenities such as a full café, fitness room, barista bar, community center, and music studio. One of the buzziest sales offices in the global portfolio, our design team matched this energy with enthusiasm for color, bold graphics, and diverse local artist commissions.
celebrating an evolving brand in a historic city
Six floors; 234,000 square feet. Dream Team: Architect Gensler Chicago; Brand/EGD team Gensler Chicago; Furniture by KBM-Hogue; Project Management Avison Young and Strategic Project Advisors LLC.
Core design principles
chicago first
Our “Uniquely LinkedIn” approach to design narrative began with Chicago pride and it’s rich history of iconic architecture, impactful innovations, influential music, and diverse heritage.
While much of our research highlighted well known Chicagoan icons and contributions, we saw an opportunity to utilize environmental and experiential graphics as a vehicle for education, inspiring a deeper sense of pride, and celebrating local culture.
Regardless of if an employee was a Chicago lifer or an international transplant, the graphics family, floor themes, and artist installations established layers of knowledge about the city.
destination driven
Z-shaped floor plates posed a circulation challenge in connecting northwest neighborhoods and teams to southeast portion of the campus, while strategically programming amenities throughout with equitable employee access. This unique ambulatory hurdle created opportunities to carve out intentional activations for collaboration or focus work away from standard workstations and high volume teams.
Built-in booths, beverage points, even a lounge we dubbed “The Lagoon”, became appealing destinations for productivity, and provided employees with choice outside the standard desk. These strategies increased utilization of what would otherwise be circulation shoulders void of activity, driving foot traffic, and distributing noise more evenly across floor plates.
stop, collaborate &…
Listening is an inclusive tool we used to allow teams to feel invested in their future space. Through our relationship with Operations we created democratic opportunities via Employee Engagement to decide conference room names for each floor theme, and collected ERG feedback, giving us insight into the most appropriate installations to represent marginalized groups, languages, cuisine, music, and the company mission.
These pauses for inclusion engineered a communication bridge between the user (local employee base) and the architect (internal and external design team), and made space for empathy while building trust. This approach positively impacted our final designs and improved employee autonomy over their workspace.
WOrk anywhere
From early floor refreshes dating back to 2015 to the most recent new build expansions that opened in 2022, it is visibly apparent the workplace strategy of our internal team evolved immensely. The 1:1 workstation model of a typical sales office limited the response to employee needs by misunderstanding sales teams to be collectively extroverted, comfortable talking over one another, and “perfectly productive” using only two types of space: cramped team-benching and virtual meeting rooms.
The microkitchen and beverage point were the first activation hubs we programmed for the fifth and sixth floors. The campus elevator bank is located in the building core, at the center of the Z-shaped floor plate, and the southeast and northwest campus stairwells became primary thresholds for transitioning levels. We treated each stairwell as a nucleus from which collaboration, impromptu conversations, and coffee/snack breaks could comfortably occur without disrupting neighborhood dynamics.
EGD dominant
Robust environmental graphics packages are historically value engineered soon after initial design concept decks are presented, however, our team thoughtfully identified high, medium, and low investment areas of the campus to use as a budget guideline for our brand team. For example, a welcome center is considered a high investment space as it is the first impression of the campus and the company brand; a medium investment space is typically a large conference room or small scale artist commission; and a low investment area is a restroom or phone room.
Innovative materials were also explored, such as using sustainable ink procured from algae to print conference room graphics. Most notably, the first floor events and community center installed automotive trunk lining with a routed design, creating an acoustic floor to ceiling graphic, and because it was routed, the surface area increased the sound absorption to be higher than a typical felt panel.
The Lagoon
The Lagoon is stationed in a windowed cove, terminating one end of a corridor, and accompanied by a beverage point and a cluster of small meeting rooms.
The finish palette is heavily inspired by Monet’s water lilies series, exhibited at the Art Institute of Chicago, which we recreated using thousands of residential pixel tiles along the accessible ramped entry to the dais lounge.
Banquette and booth seating offer power to these alternative workpoints, while vibrant textiles create a lush palette indicative of a lagoon.
Because this work lounge is not central to the campus, it has an illusion of privacy employees seek throughout their workday.
mission accomplished
The fortune of maintaining the same design team over an eight year period created an authentic synergy and valuable collection of knowledge over time, resulting in a cohesive campus experience. From bold color palettes to naming convention strategies to harmonious styles across design scopes, the Chicago LinkedIn site is an incredible example of workplace evolution.
Our ‘Chicago Firsts’ installation on the primary reception floor became one of the most photographed LinkedIn brand moments in the global portfolio, more so than the collection of InBugs (unique three-dimensional LinkedIn logos) across the site.
The Loop, a second floor full size café, successfully hosts bi-weekly All Hands, team events, client interactions, and most importantly, a daily taste of Chicago cuisine.
The music room on level five celebrates the site specific talent that organically emerged amongst employees.
And an Urbs in Horto garden room provided the first quiet space for this energetic sales force, acknowledging the need for respite and highlighting Chicago’s appreciation for parks.


