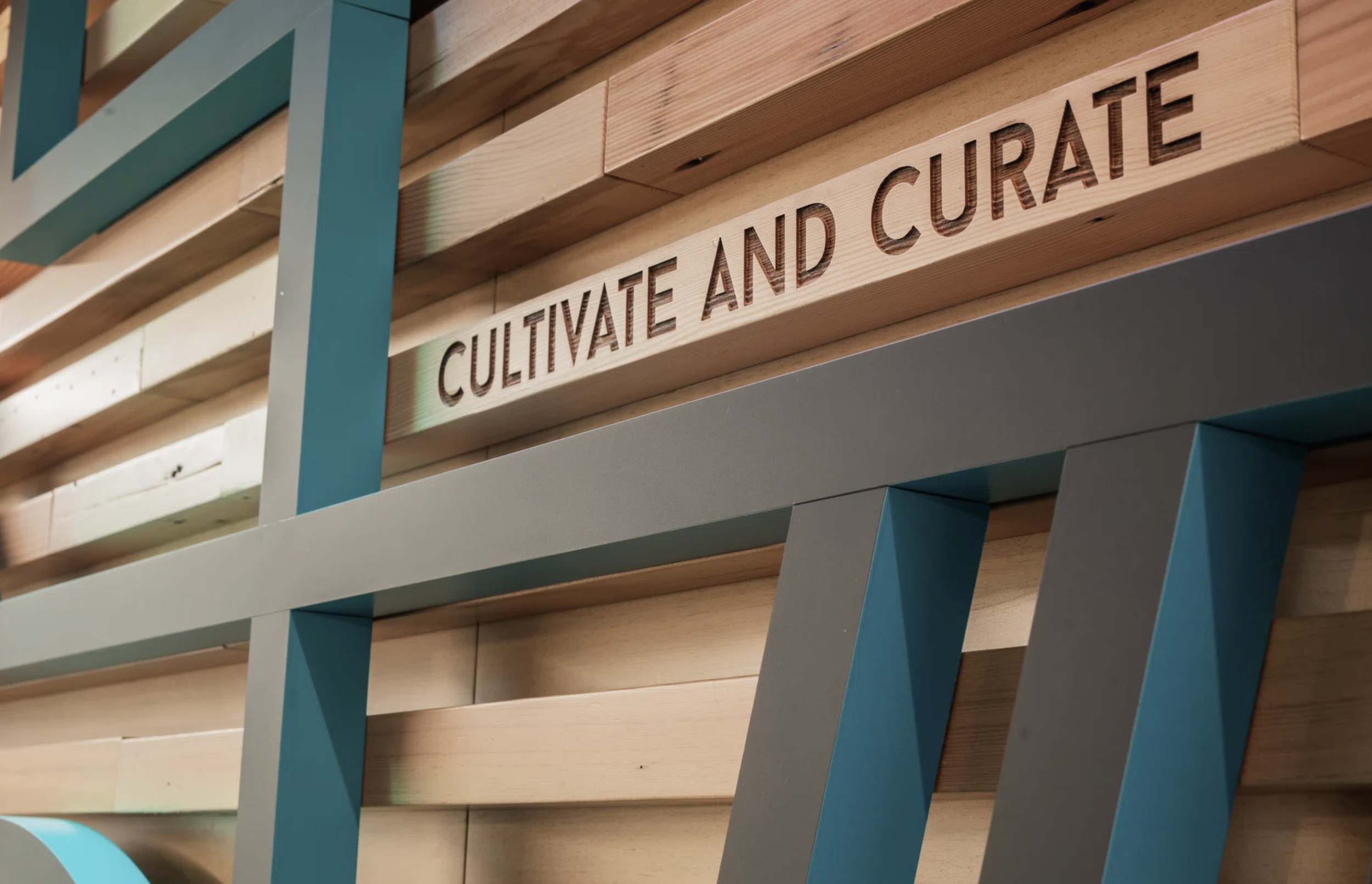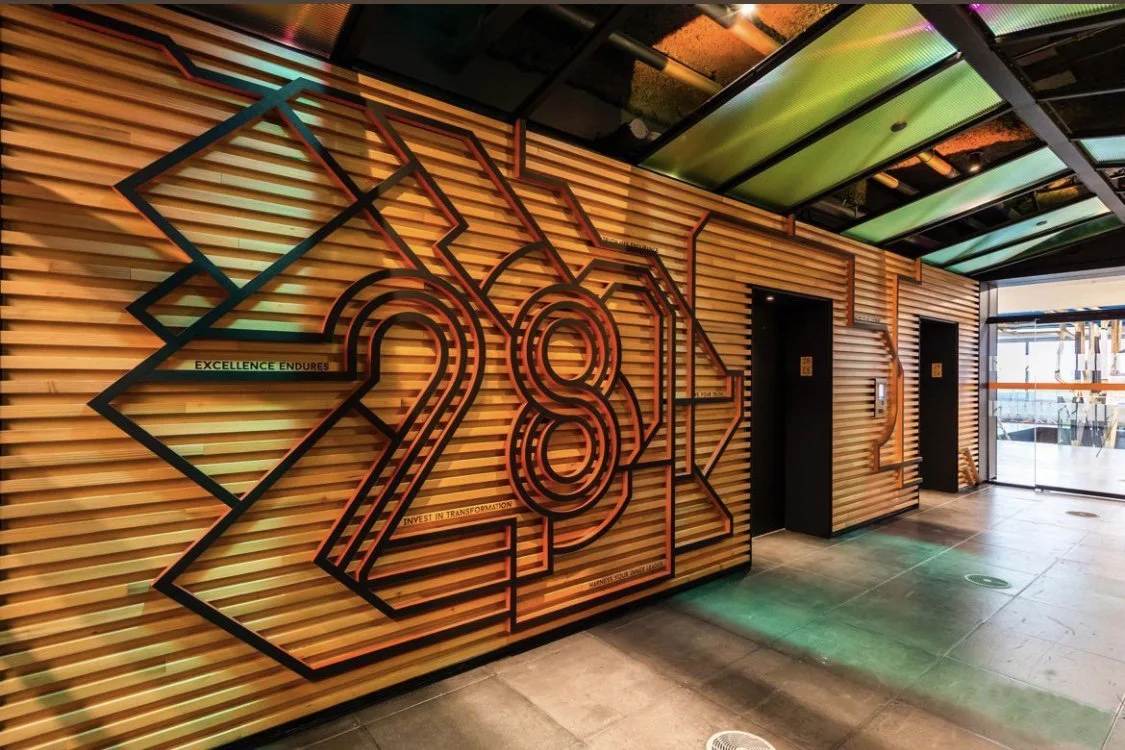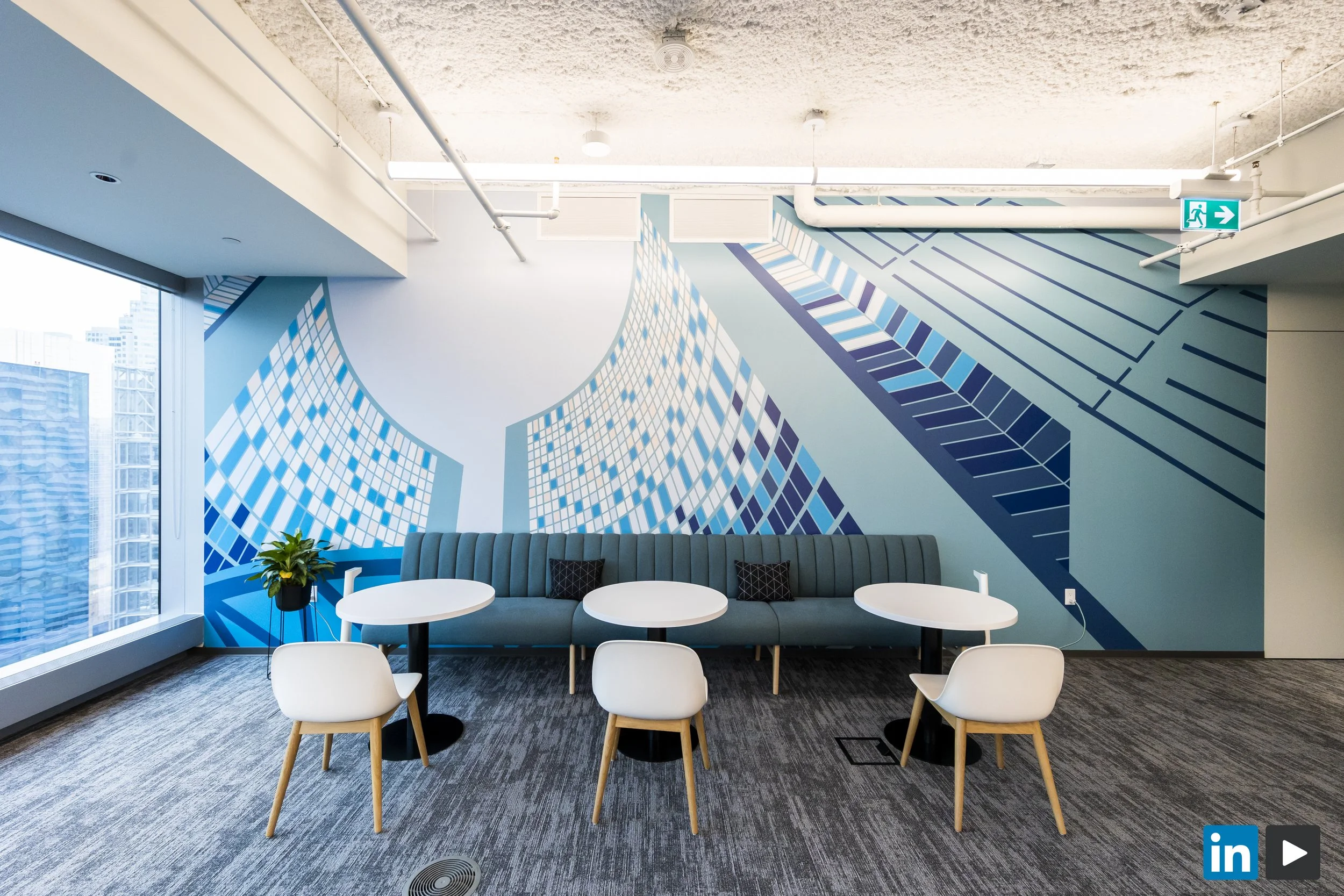
16 york
a Mosaic, a treehouse, and a hinterland walk into a bar…
Relocating a dated office into a sparkling new commercial host at 16 York was the tabula rasa the Toronto LinkedIn workforce needed. A “treehouse in the sky” was an overarching theme, giving emphasis to the 360 degree view of these floors, which included an unobstructed view of the famous CN Tower. The scenic panorama became the perfect backdrop to a campus that celebrated quirk, diversity, history, and “uniquely Canadian” artifacts.
Three floors; 87,000 square feet; Dream Team: Architect CannonDesign; Brand/EGD CannonDesign & Acrylicize; Furniture by One Workplace; GC DPI; Project Management by Avison Young.
WELL and LEED Platinum
Cultural mosaic
Toronto boasts being one of the most diverse cities in the world, so much so the city identifies as a “multicultural mosaic”, a phrase not only used to describe it’s mix of people, but it’s beauty as a unified collective.
Weaving this pride into the space was made easier as we strategically engaged with a committee of Space Champions, a group of enthusiastic Toronto team leaders who would be kept informed at each design phase and empowered to voice feedback from their teams.
We approached the three level campus like an ecosystem of connections, each floor empowering employees to commune, work, engage, retreat, exercise, or play. And the workspace is designed to be adaptable and nimble, an early model of Dynamic Work Environment (DWE).
In the treehouse concept the central stair became the threshold of the canopy, a bespoke structure titled Hinterland extended from the 28th floor ‘treetop’ and rooted itself in the 26th floor social lounge.





